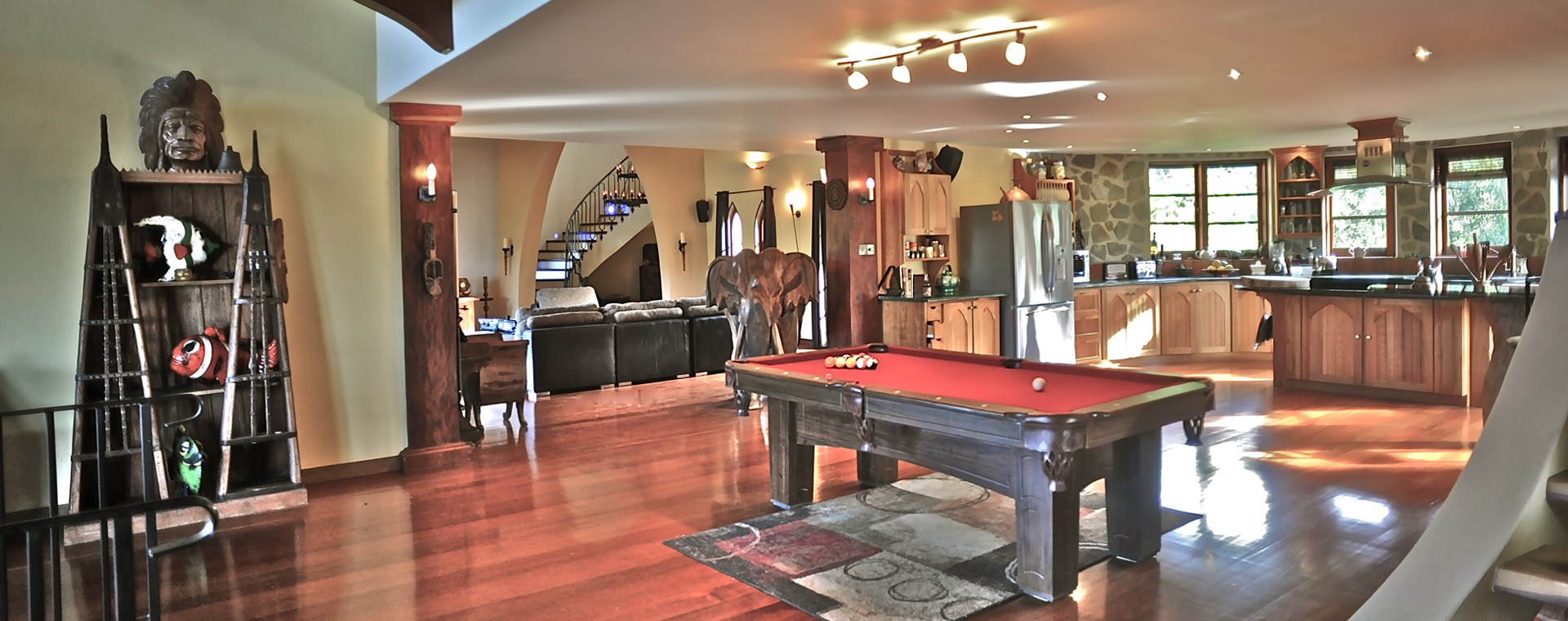
The Interior
The spiritually uplifting main area of the interior has a stunning Brazilian Cherry hardwood floor, further embellished by vaulted timber ceilings which have beautiful, natural warm tones combining a homely ambience with a wonderful sense of space. This is overlooked from a mezzanine by a large bronze Buddha looking out to the bay through the foyer from the balcony of the “Earl Grey” or Master Bedroom suite.
The spiritually uplifting main area of the interior has a stunning Brazilian Cherry hardwood floor, further embellished by vaulted timber ceilings which have beautiful, natural warm tones combining a homely ambience with a wonderful sense of space. This is overlooked from a mezzanine by a large bronze Buddha looking out to the bay through the foyer from the balcony of the “Earl Grey” or Master Bedroom suite.
The Tea House has an impressive collection of antique sculptures, wood & stone carvings collected from around the world including a life size baby elephant, curious musical instruments including a piano plus intricate Balinese wall panelling which collectively add to the property’s unique character.
Foyer
This is the centre of the house where the pool table is situated and leads to the Main Terrace, Guest Terrace, Darjeeling Room, Communal WC, Living Room and Kitchen.
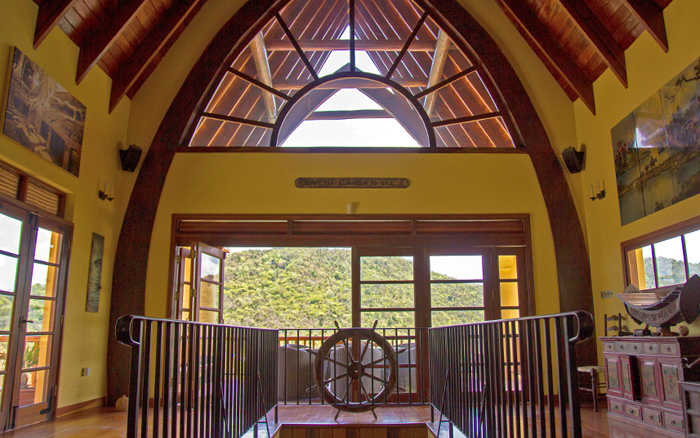

Kitchen
The Tea House kitchen is an integral part of the living open plan design within the heart of the house allowing cooking to be both a pleasurable and sociable experience.
The curved stone wall backdrop of the kitchen has windows along its entire length with views of lush tropical hills and has extensive green marble work surfaces and huge twin granite sinks. All of this is supported by the custom made kitchen furniture and fittings.
The central cooker-island and overhead extractor hob face the foyer and houses an electric AGA range cooker with 6 gas hobs and grill. This transforms the kitchen into a social area where the chef can interact with guests seated at the surfboard shaped breakfast counter as well as folks playing pool.
The kitchen is fully equipped with a large double fridge freezer dispensing ice and cold filtered rain water, dishwasher, microwave, wine cooler, juicer, toaster plus all of the electrical devices every kitchen needs.
Living Room
The living room also has beautiful vaulted ceilings, fans and a vented roof to allow the warm air to rise creating a natural cooling convection system. Folding timber doors slide open onto a balcony overlooking the pool which allows a wonderfully refreshing Atlantic breeze to flow through. Rear double doors open onto the BBQ terrace completing an even more desirable through breeze.
The lounge furniture is adaptable and provides comfort in a magical place to enjoy a movie on the huge HD (blue ray) projection area and surround sound Dolby system. Cable TV is also an option.
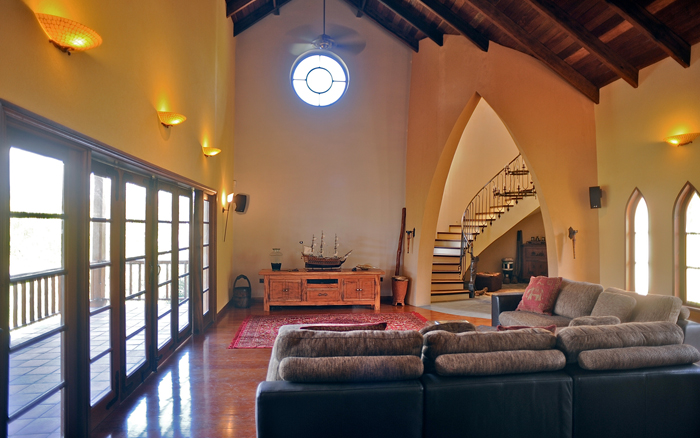
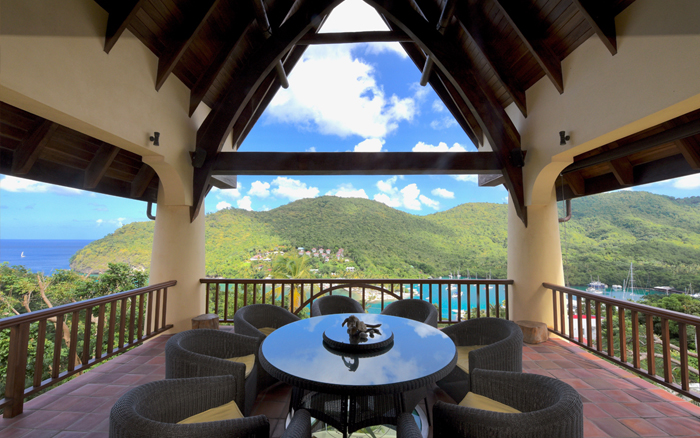
Main Terrace Dinning
Positioned between the two front columns, this is one of the most photographed structures from the bay and offers the perfect scenario for dinner guests. A large circular glass table for 8 people with a circular glass floor section to the underside provides an ideal social setting. The lighting is fabulously ambient at night and also illuminates the vast roof space above.
A constant breeze with shade ensures refreshing comfort whilst watching the many vessels sail into the bay. Enjoy the lights of the Bay and fibre optic lighting displays from the pool below coming to life as the night begins to set in.
Bedrooms
2 Double Bedrooms, 1 Family room (Double or Twin Beds with Bunkbed), 5 Bathrooms – (Sleeps 8)
Master Bedroom (Earl Grey)
The Master Bedroom is situated within the wonderful roof space of this magnificent building. The feature vaulted ceiling is a thing of beauty to gaze up at whilst lying on the unique king size four poster rope bed complete with mosquito net – all entirely suspended from the ceiling. When you climb aboard, it gently sways – such a wonderful way to drift to sleep – just for a moment – listening to the rope’s soporific ship-like creek.
The room also has 3 ceiling fans with a vented roof, double walk in wardrobes and a free-standing oval bath. The room looks out over Marigot Bay through the roof space of the foyer and dining terrace as well as across the rainforest hills to the rear from the bathroom.
Two sweeping curved walls lead down a gentle slope into the en-suite bathroom which has a WC and bidet as well as twin showers decorated in relaxing natural toned mosaic tiles & twin round porcelain sinks mounted in a long granite counter.
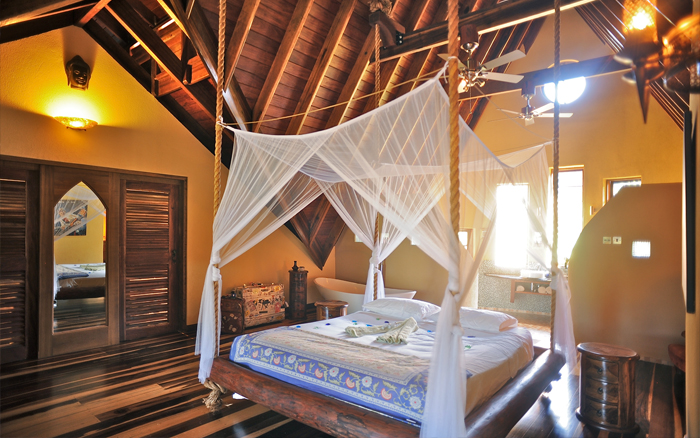
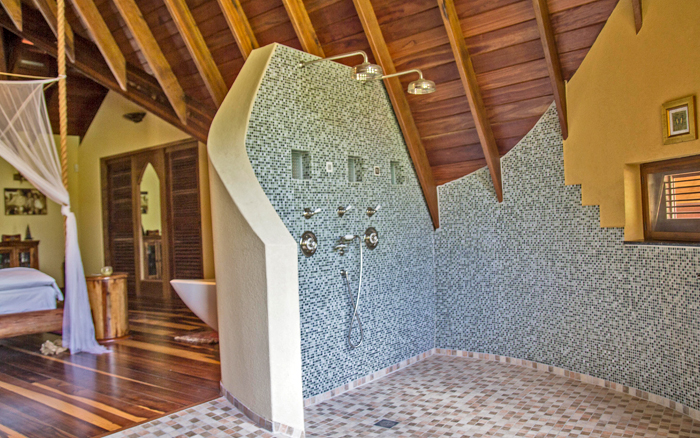
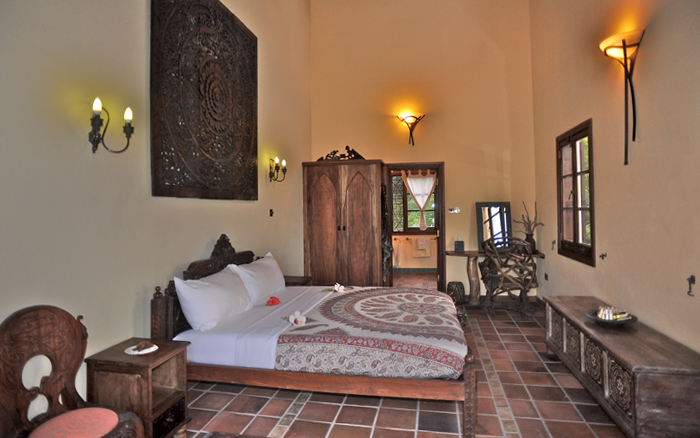
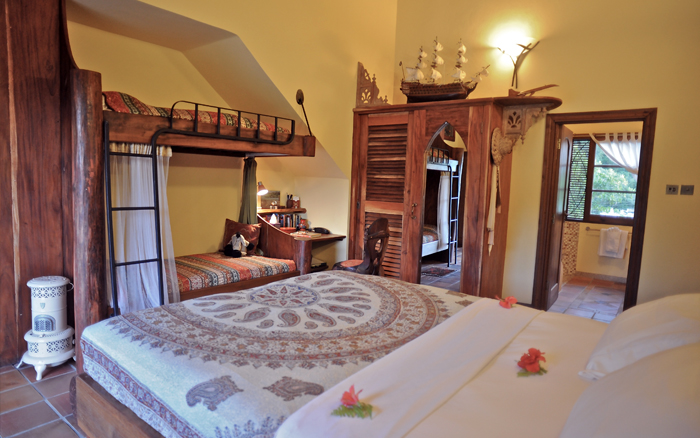
Guest Bedrooms (Jasmine and Darjeeling)
These two spacious bedrooms are next to each other on the Caribbean side of the house both sharing a large furnished terrace with a magical view over the Bay.
The high vaulted timber ceilings here naturally allow cooling airflow and are enhanced with wooden ceiling fans and a vented roof. The walls are decorated with colourful original local artwork and wooden carvings.
Both rooms have beautifully designed en-suite bathrooms which overlook the lush garden and ravine to the rear and have double sinks and showers adorned with playful mosaic tiling.
Jasmine has dual aspect views to the Bay and Caribbean Sea and sleeps two in a generous king size handcrafted Indian teak bed. The windows and doors also have louvered shutters with mosquito netting allowing a pleasant through breeze.
Darjeeling overlooks the bay and sleeps four with a handcrafted hardwood king-size double which can convert to 2 single beds. Adjacent to this is one large custom built bunk bed (IE – 2 adult size singles above and below) making it an effective family room.
Studio Apartment (Coco Studio)
Occupied by Owner/Concierge/caretaker- limited rental availability.
This can be found at the lower level and is a charming self-contained artistic dwelling that sleeps up to 4. This apartment has an independent lockable side entrance. A connecting internal door allows the flexibility to incorporate the apartment into the main house.
The Bedroom has a tree trunk style king-size double bed with a drawer unit, table and custom made timber wardrobe. The Living room has a pull out double futon sofa bed to accommodate additional guests.
A charismatic kitchen is open to the living room and dining area. It has a copper sink, polished concrete tops and adequately equipped with a double fridge freezer dispensing water and ice. There is also a gas oven with hob along with a microwave and toaster.
The bathroom/wet room is fully contained with an antique cast-iron bath, shower, WC and designer basin. This bathroom like the others has an array of beautifully laid mosaic designs that adds to the overall bohemian feel to the Coco Studio.
A flat screen TV is linked to cable as well as a DVD player, Free Wi-Fi throughout.
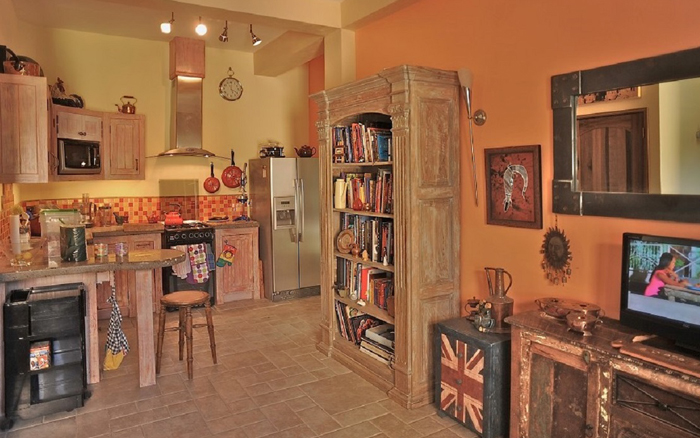
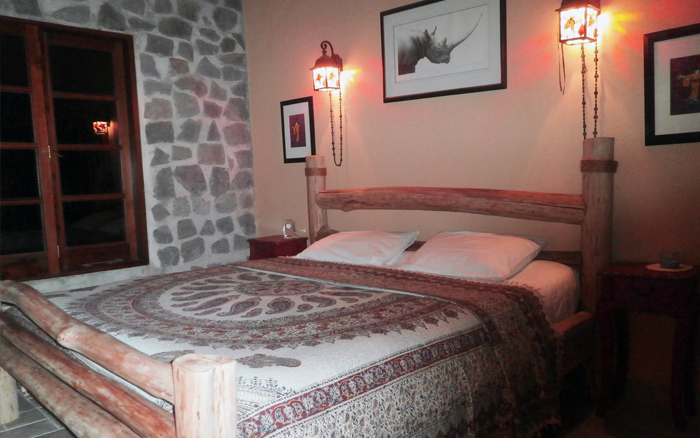
Amenities
- Free Wi-Fi internet available throughout
- Surround sound cinema projection
- Sonos Music system for iPod connection
- Washing machine and dryer
- Large bespoke BBQ
- Ample parking for 2/3 cars
- Security – house is fully alarmed & property has CCTV coverage.
Services
- Daily cleaning service included on request
- In-house chef service on request
- In- house Massage & beauty treatments on request
- Security service available on request.
